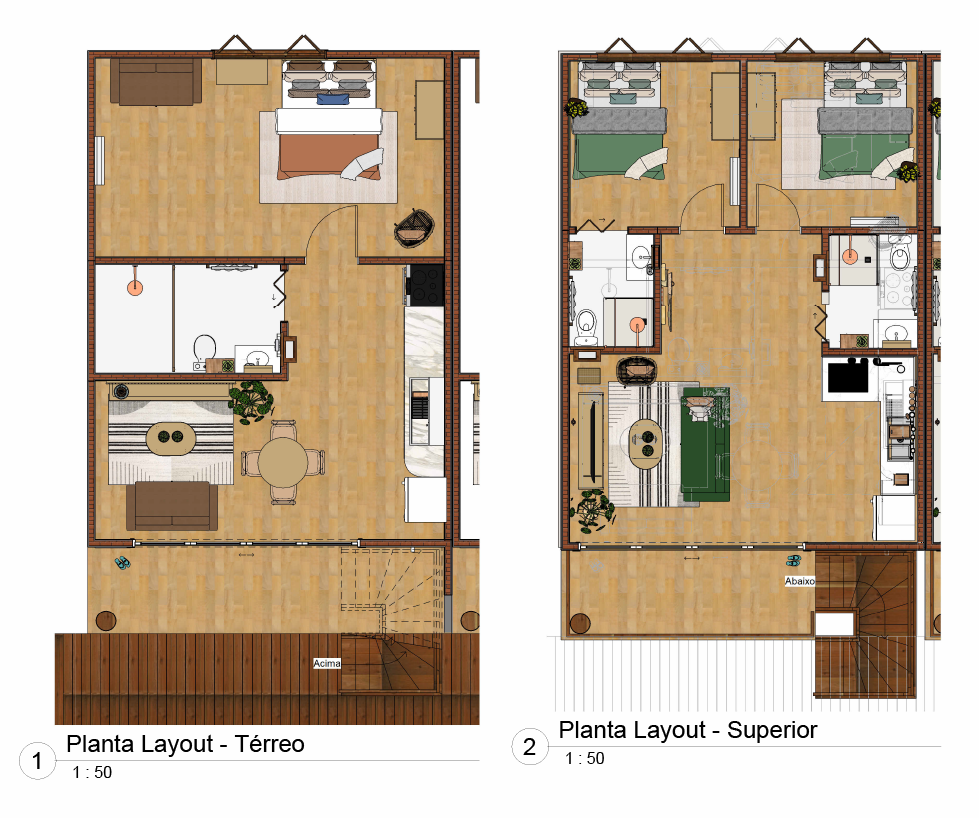Seaside retreat: how my first semester in architecture turned into a dive into the real world
- Amanda Braga

- Jun 13
- 3 min read
I started my degree now, in 2025.1. I was ready to study hard, scribble in notebooks, learn theory, maybe make one or two paper models. What I didn't expect was, at the first opportunity, to manage an architectural project with a real briefing, simulated client, tight deadlines, multidisciplinary team and technical deliveries.
And all this happened without even completing four months of college .
It was within the Praxis Empresa Jr. Trainee program that everything changed scale. And this story begins here.
An experience that no one expects so soon
Praxis is UNIFACS' Junior Enterprise , formed by students from the Architecture, IT and Engineering courses. There, students participate in real projects with real clients, real deadlines and real responsibilities.
But to get there, there is a path: the trainee process. An intense immersion in training, mentoring, dynamics and practical challenges.
And it is in this process that the Final Project takes place. A simulation that faithfully replicates the Praxis routine and that was, for me, a turning point.
The challenge: designing a set of bungalows on the coast of Bahia
Last week, I and three other colleagues from the Architecture department received a briefing from a fictitious client, but based on a real case, who wanted to transform a 30x30m plot of land, on the south coast of Ilhéus, in Bahia - Brazil, into a set of seasonal bungalows .

The image above was produced from a 3D model developed in Revit, with the support of artificial intelligence to simulate textures, lighting and ambiance. Although the AI changed some elements in relation to the original project, the rendering was used as a complementary visual resource to more realistically represent the atmosphere and materials envisaged.
The proposal was to create a comfortable, accessible, charming and strategically profitable refuge , respecting the boho-beach aesthetic, the tropical climate, and different guest profiles.
We had to define everything: number of units, bungalow types, common spaces, sustainable solutions, land layout... Everything.
And more: all the technical deliverables required in a real project.
My role? Architectural Manager. And also designer.
Yes, I was one of the four people in the Architecture team. But I was also the manager . This means that, in addition to designing, I:
• I organized the team and distributed functions
• Scheduled and conducted meetings with clients and advisors
• I supervised every delivery and every technical detail
• Managed the entire project on the Pipefy platform

All this while learning (and applying in practice) tools that until then I had only heard about, such as Revit , which became my best friend throughout the process.
Revit, plans, plots and discoveries
It was with Revit that we designed layout plans, location, coverage, floor pagination, cross-sections, facades and 3D models .

I also learned how to insert technical stamps , configure complete plots , and produced my first electrical and plumbing plans (in AutoCAD) during the trainee training . Everything was done with intention, care and purpose.
Each delivery was a new discovery. Each exchange with the team, a lesson. And each night spent working, a confirmation that I love being on this path.


The project? A refuge that I would be proud to host anyone
We designed a space with bungalows on two floors, the ground floor with 1 bedroom, and the upper floor with 2 bedrooms and a suite, all with balconies, sofa beds, cross ventilation, air conditioning, integrated spaces and lots of glass to let the light in.

In front of them, a common area with a swimming pool, gourmet space, shared laundry and parking , all designed to create a welcoming, strategic and memorable experience.



We also integrate solar panels , a rainwater collection system (described in the memorial) , and solutions that balance sustainability and financial viability. All of this with an aesthetic designed in detail, earthy tones, wood, glass and light green that embraces.
And what remains after all this?
I am certain that I learned more in two weeks than I imagined I would experience in a year .
I am proud to have delivered an architectural project, even at the beginning of my degree. I am grateful for having had a team that built all of this together with me, exchanging, creating, redoing, deciding. I feel like there is no right time to start, there is only the right opportunity and the will to make it happen .
And I did.
This was my first project. But it definitely won't be my last.



Comments